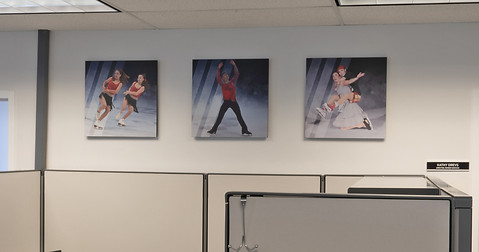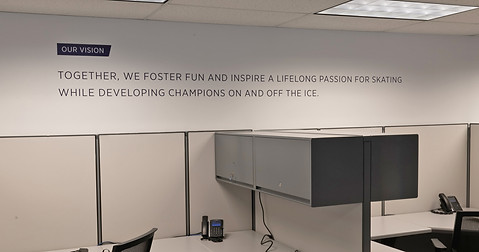
U.S. FIGURE SKATING HEADQUARTERS REFRESH
PROJECT TEAM: Ramsey Baker, Executive Director; Andrea Morrison, Creative Director; Meg Seymour-Metzger, Graphic Designer; Richard Hoggart - Facilities Manager
MY ROLE: My team brgan this project by assiting in the selection of carpet, flooring, paint, trim, etc. Once construction began, our focus moved to design, most of which I created. I also worked with contractors to go over quality checks and issues that needed to be fixed after construction was completed as well as purchased new office and lobby furniture.
PROJECT DESCRIPTION: With the end of covid approaching we decided to give our office a refresh. Updates to the interior had not been given in over 30 years. Carpet was stained and torn, paint was stale and scratched and we were overdue for an update. We met during Summer 2021 to discuss phase 1 updates that included the lobby, office and upstairs.
CHALLENGES: With a limited budget the Creative team was tasked with assisting the Executive Director to select flooring, carpet, paint, design and much more. We met with other Olympic Sports to discuss headquarters renovations and came up with several options. This page focuses on some of the design highlights of this project.
OUTCOME: Internal and external stakeholder shared positive feedback for the redesign and I was able to find cost-saving solutions that met budget goals.
Below is a screenshot of my Excel document with all the artwork for this project.
It includes sizes, material and installation instructions.

We had to move quickly with this project and began by selecting paint, flooring, carpet and trim.

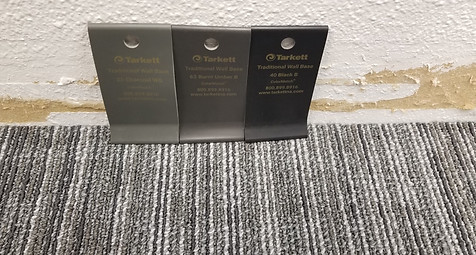
LOBBY/RECEPTION AREA

BEFORE

MOCKUP

AFTER


BEFORE

AFTER

BEFORE
The Olympic champions collage was created before I started at U.S. Figure Skating and couldn't be altered. However, I added new 3D text and selected furniture for a new seating area. I chose tables to match the new marble tops of the reception's desk.

AFTER
FRONT ENTRANCE

BEFORE
The Executive Director wanted to acknowledge our sponsors in the entryway. This was a challenge because sponsors change multiple times throughout the year. I worked with our local vendor to come up with an expensive solution. We painted a metal board and attached to the wall. Then created 3D text and deal to appear above the board. Categories and sponsors were printed on gatorboard with magnets on the backs to they could be rearranged easily.


AFTER
1ST FLOOR - wall of honor

The "Wall of Honor" was created to recognize outstanding individuals that have made an impact on the sport.
Individual plaques were mounted so they can be rotated and switched out regularly.
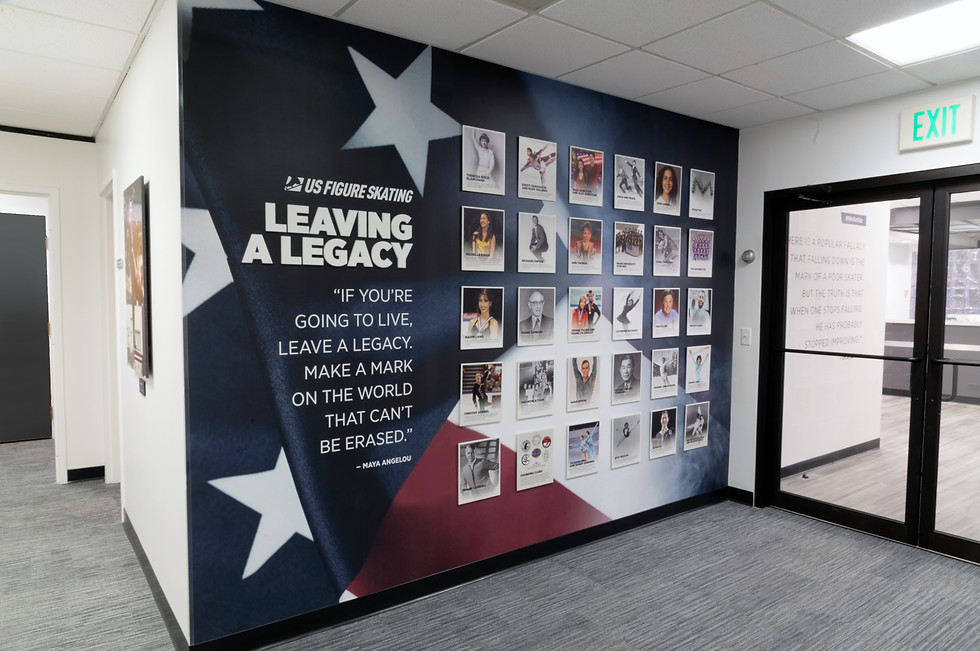
1ST FLOOR - employee recognition wall
Opposite the Wall of Honor the Executive Director wanted to create a wall for Employee Recognition. I was tasked with coming up with a solution.
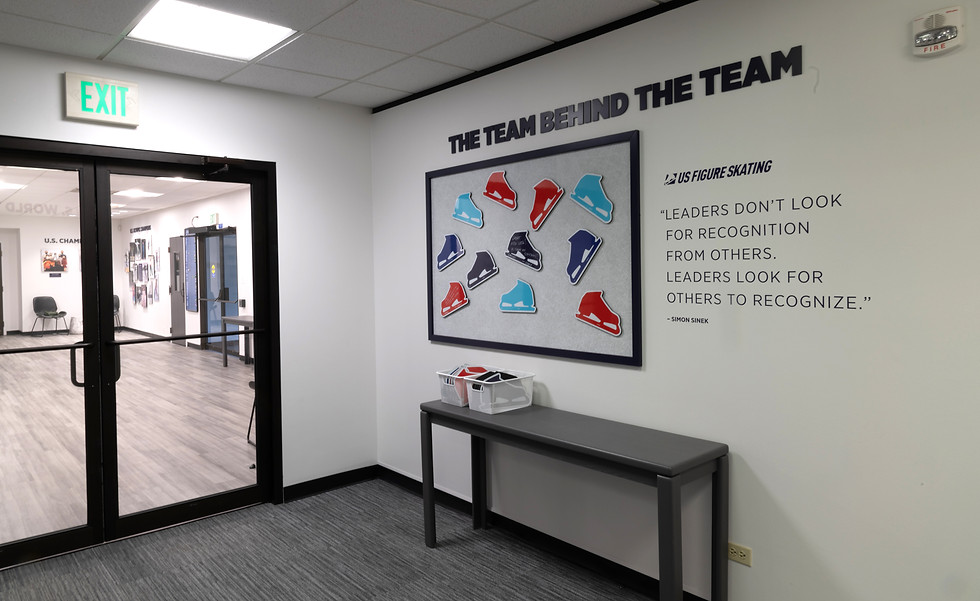

My solution for this wall included:
-
3D letters for the headline
-
Vinyl decal lettering for the logo and quote
-
A metal board with a vinyl wrap
-
Colorful skates covered with magnets and a whiteboard finish


1ST FLOOR - conference room
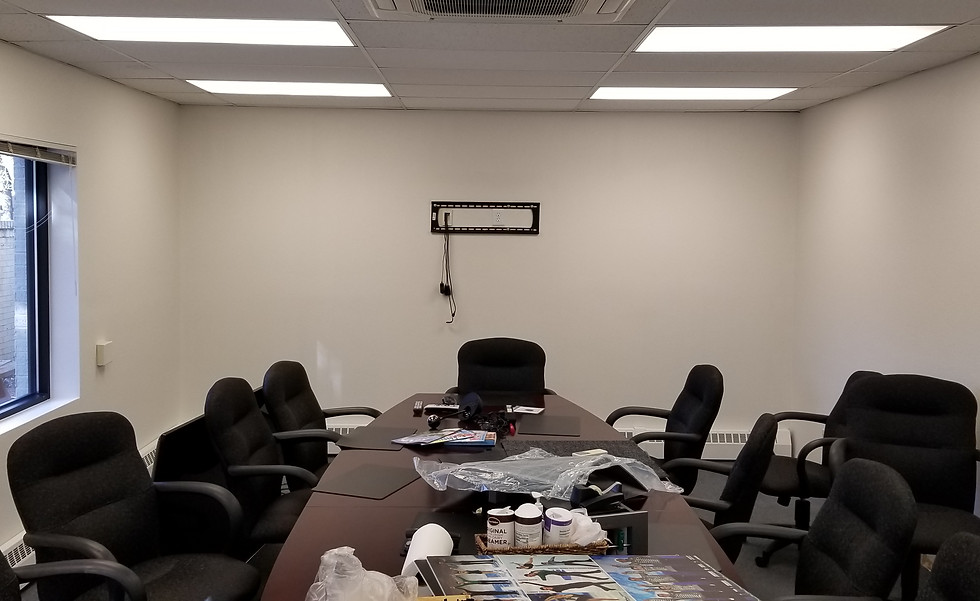
BEFORE
AFTER

AFTER

south stairwell
This stairwell focuses on the elite side of the sport and featured Olympic Champions. I left space to add additional champions in the future. This wall includes a vinyl wrap and 3D pennants for each athlete/team.

BEFORE
BEFORE

AFTER
north stairwell
I also created a designed a banner for north stairwell that focuses on U.S. Figure Skating membership programs. Because of the roughness of the wall, I chose to print this on fabric and attached usinng metal rods at the top and bottom.

BEFORE
BEFORE

AFTER
2nd floor
For the second floor, we added artwork thoughout keeping with the look and feel and popped out areas of red in the images. I also added a vinyl decal of the U.S. Figure Skating mission.

